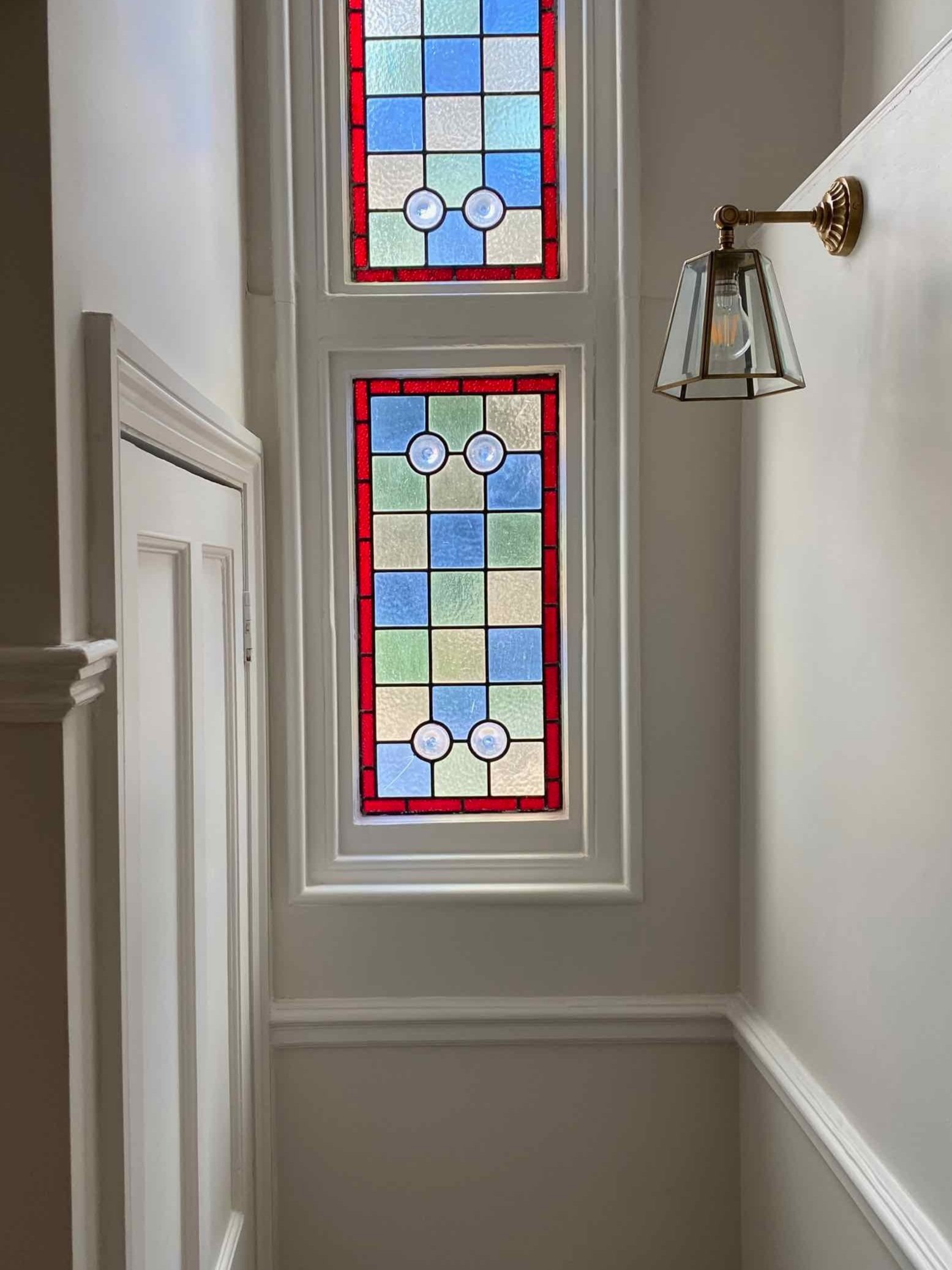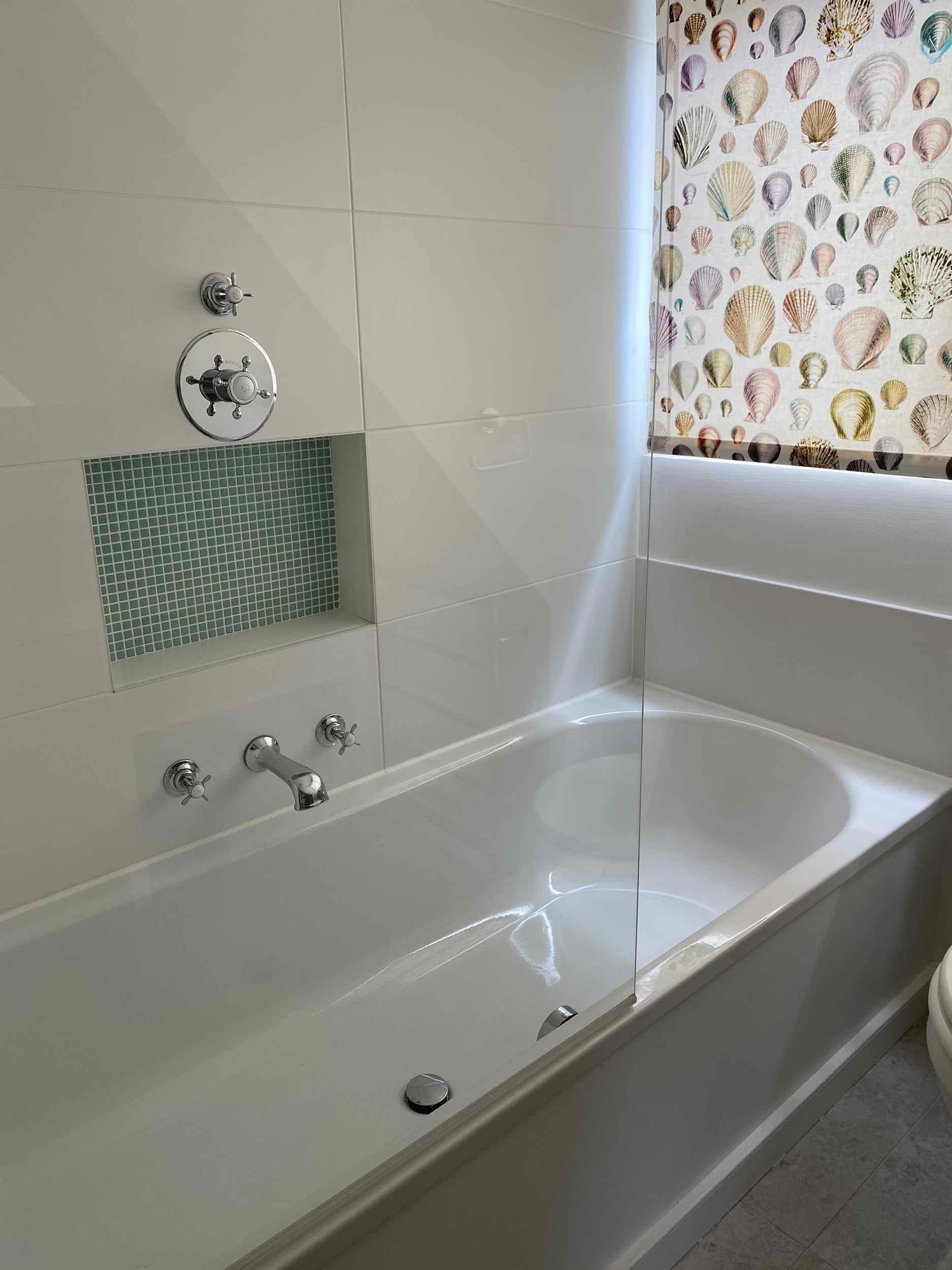Streatham: the client moved back into London leaving behind a large family home in the countryside outside Yorkshire, so we were keen to rehome her many antiques and paintings as well as create a house filled with light, leading naturally out onto the garden. We engaged locally based architects Robinson Van Noort and reconfigured the ground floor in order to maximise on space and avoid building an extension. The high ceilinged dining room became the kitchen while we opened up the previously low ceilinged kitchen and made this into a study, overlooking the garden and reinstated 3 arched windows (one had been bricked up and another was a door). We exposed the stunning series of 3 vertical stained glass windows, introduced a fan light above the dining room door and an oblong ‘light’ into the study . We sourced reclaimed glass panelled doors and cabinets from Retrouvious to let in more light and laid herringbone wooden flooring. We insulated the roof, replaced the UPVC windows with double glazing throughout and updated the Velux windows with more thermally efficient ones and installed a walk in wardrobe. We sourced beautiful linens printed in the UK by Lewis and Wood and Rapture & Wright, and chose ceramics and bath-ware from Bert & May, Claybrook and Bette, who are sustainably committed.




































